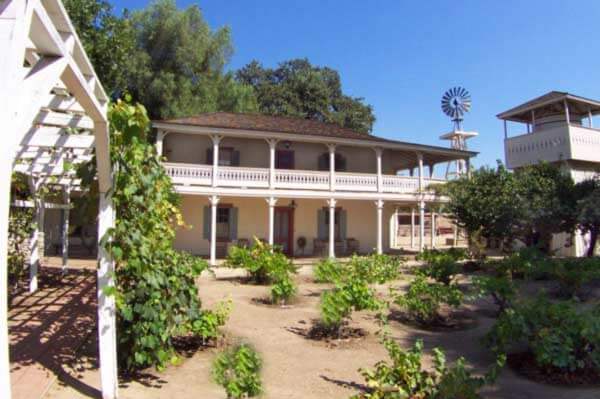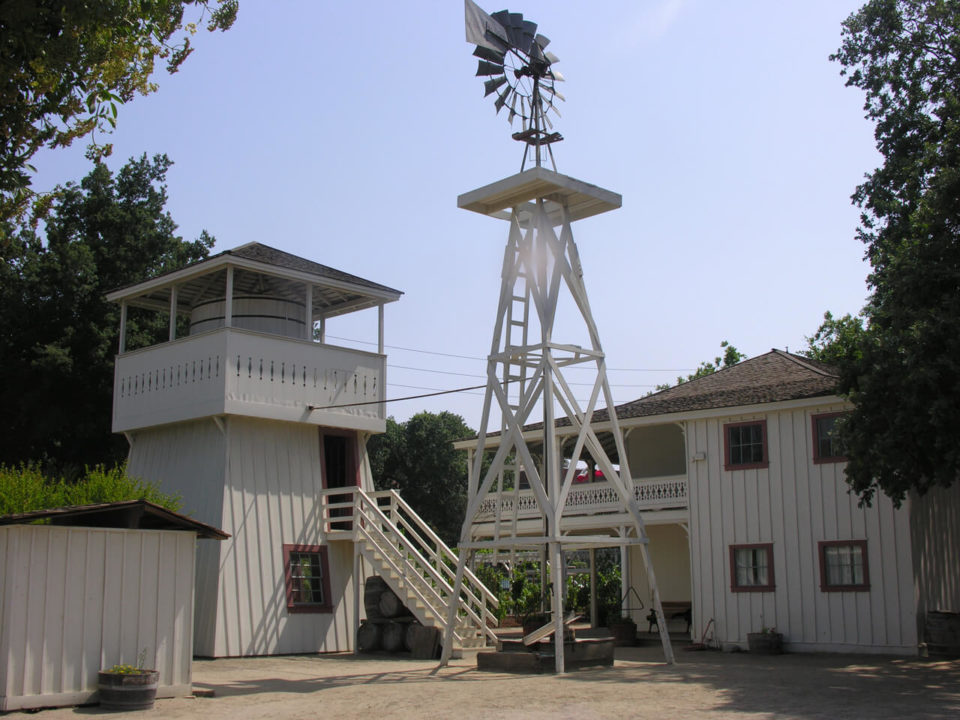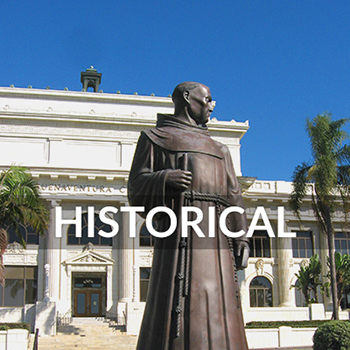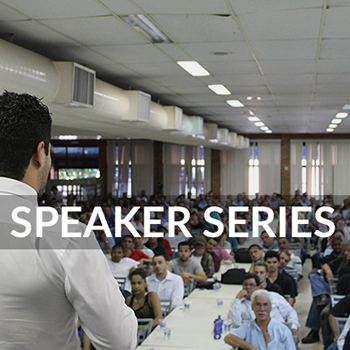Sometime during the 1870s, Miguel Leonis and his Chumash wife Espiritu Chijulla, moved into their adobe brick house, enlarging and extensively remodeling the building into the gracious Monterey-style building you see today. Miguel was Basque, born in the French Pyrenees. After he arrived in the United States in 1854, he started working as a foreman on the Rancho El Escorpion. In the years that followed he built a fortune from sheep ranching, real estate and litigation, and controlled a large portion of the western San Fernando Valley. Known in Los Angeles as the “King of Calabasas” and “Miguel Grande”, Miguel died in 1889 from injuries suffered in a wagon accident. In order to claim a wife’s share of the estate, Espiritu had to go to court to prove that she was Miguel’s legal wife. After a 16 year legal battle, she finally won her case shortly before her death in 1906.
On August 6, 1962, the Leonis Adobe was threatened with demolition. Fortunately, the first action of the newly formed Cultural Heritage Board was to declare the Leonis Adobe Los Angeles’ Historic-Cultural Monument #1. A great deal of research, study and skillful work went into faithfully restoring the Leonis Adobe to the way it is believed to have appeared after Leonis completed enlarging and remodeling it. But there are one or two exceptions. For example, the present living room was originally two rooms, a parlor and living room. The wall between the rooms was removed during the 1920s, and was not replaced in order to provide a large room for group meetings.
Miguel Leonis paneled the exterior of the adobe house and several of the interior rooms with wood. He walled in the rear and northeast porches upstairs and downstairs to add more rooms. He added Victorian fretwork to the balcony along the front of the house along with other architectural features. In the present living room, family portraits hang on the walls where they always have, but the mirror originally hung where the dining room door is now. This door was cut through in the 1920s. The paint colors on the house were discovered under many layers of paint, and are assumed to be the ones Leonis used.
If Miguel Leonis were alive today, he might ask “Whose idea was it to put the 101 freeway behind my house?” In fact, the barn built in 1912 was moved twice in order to accommodate the 101 freeway
On August 6, 1962, the Leonis Adobe was threatened with demolition. Fortunately, the first action of the newly formed Cultural Heritage Board was to declare the Leonis Adobe Los Angeles’ Historic-Cultural Monument #1. A great deal of research, study and skillful work went into faithfully restoring the Leonis Adobe to the way it is believed to have appeared after Leonis completed enlarging and remodeling it. But there are one or two exceptions. For example, the present living room was originally two rooms, a parlor and living room. The wall between the rooms was removed during the 1920s, and was not replaced in order to provide a large room for group meetings.
Miguel Leonis paneled the exterior of the adobe house and several of the interior rooms with wood. He walled in the rear and northeast porches upstairs and downstairs to add more rooms. He added Victorian fretwork to the balcony along the front of the house along with other architectural features. In the present living room, family portraits hang on the walls where they always have, but the mirror originally hung where the dining room door is now. This door was cut through in the 1920s. The paint colors on the house were discovered under many layers of paint, and are assumed to be the ones Leonis used.
If Miguel Leonis were alive today, he might ask “Whose idea was it to put the 101 freeway behind my house?” In fact, the barn built in 1912 was moved twice in order to accommodate the 101 freeway


Thanks for visiting!













